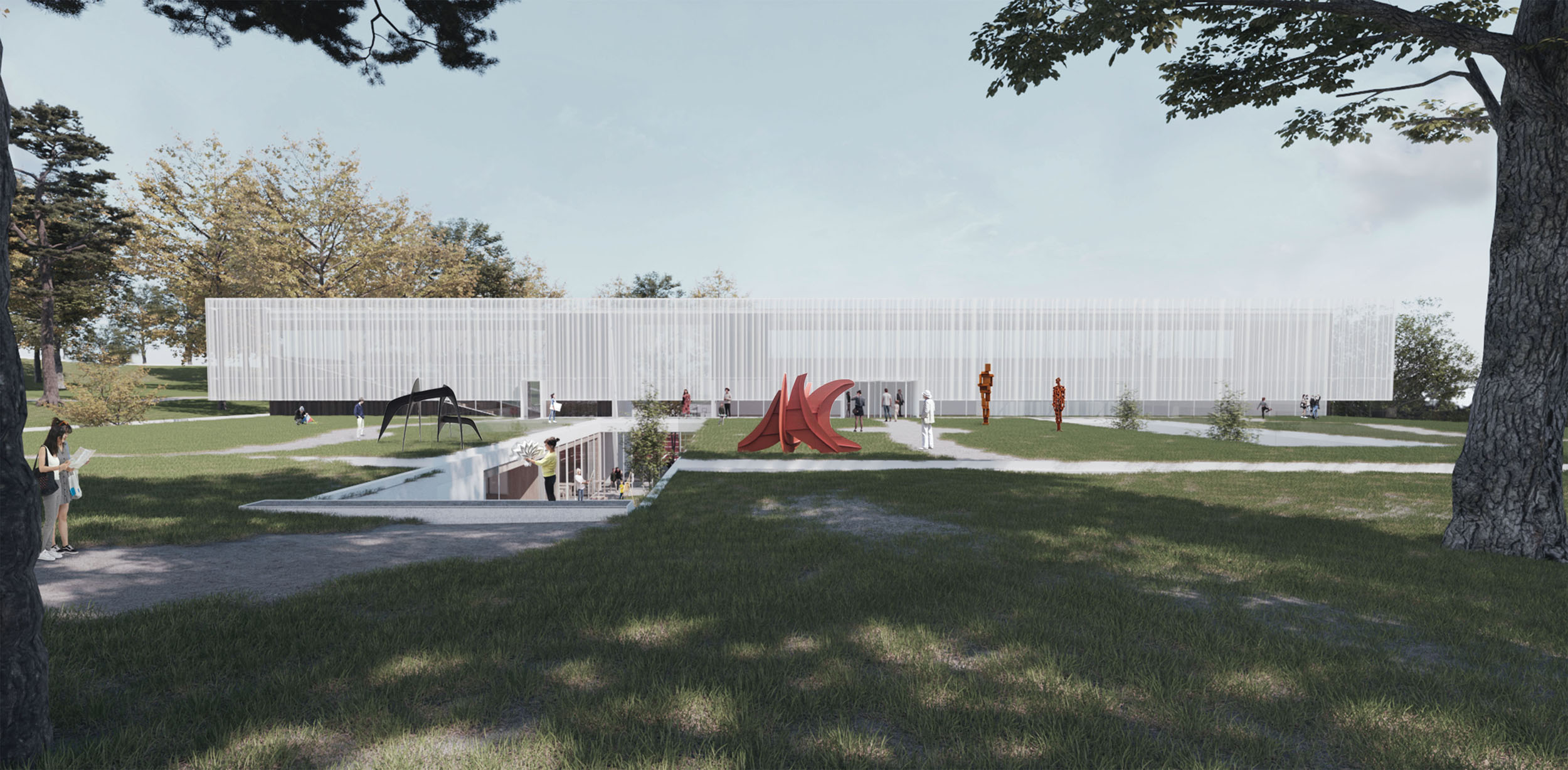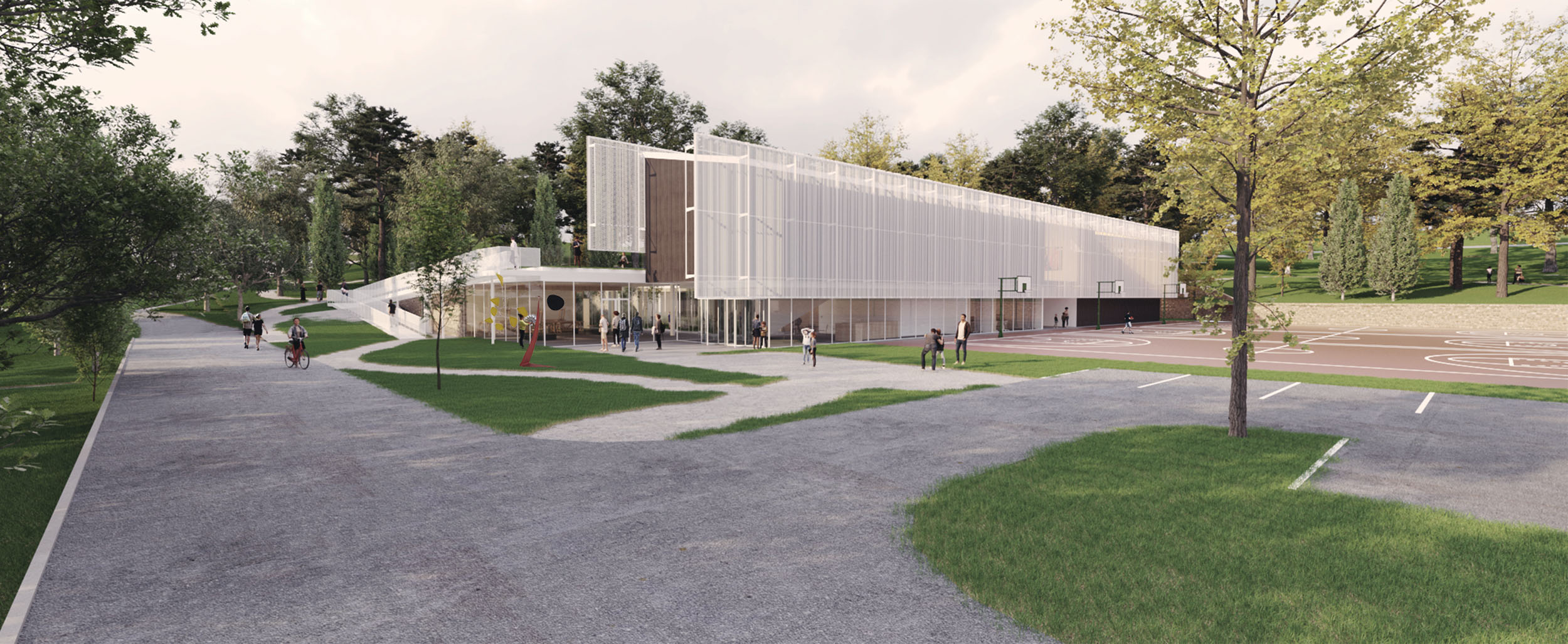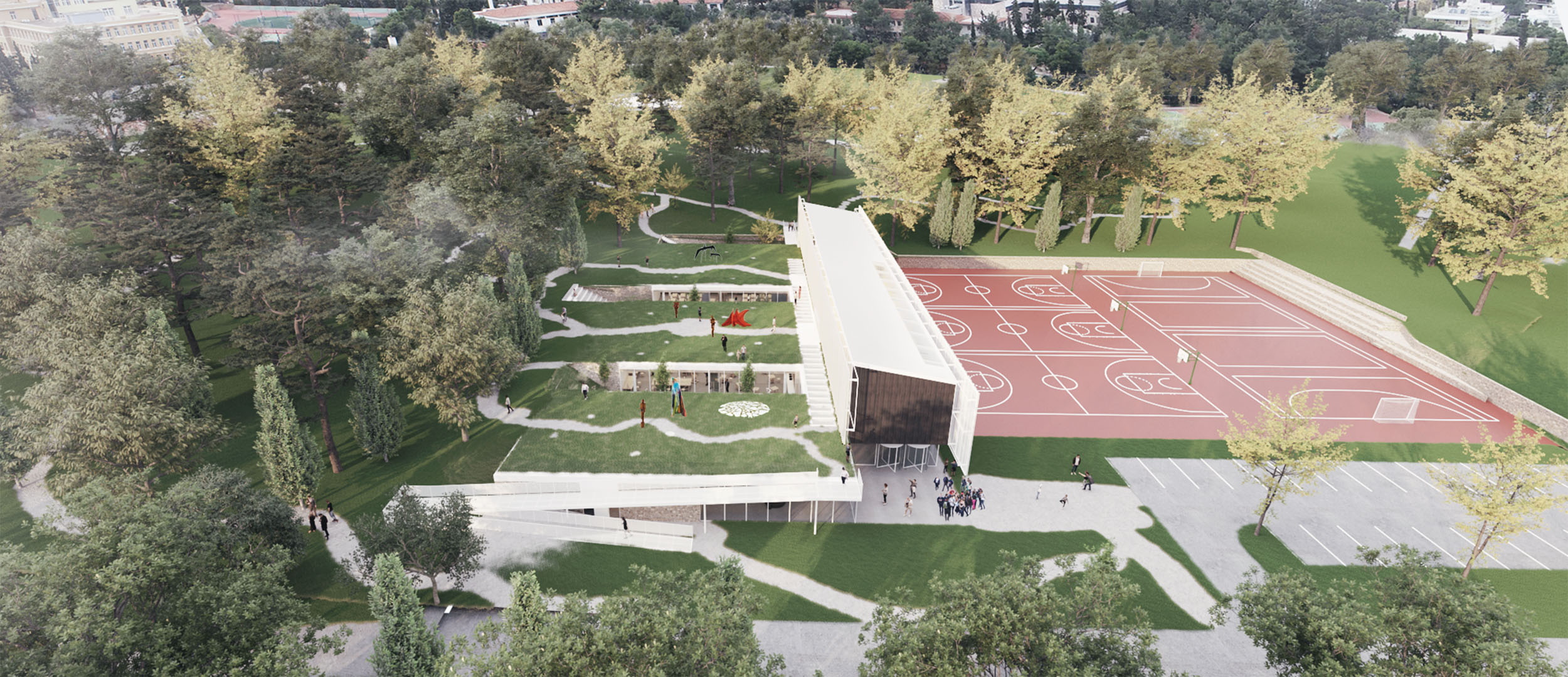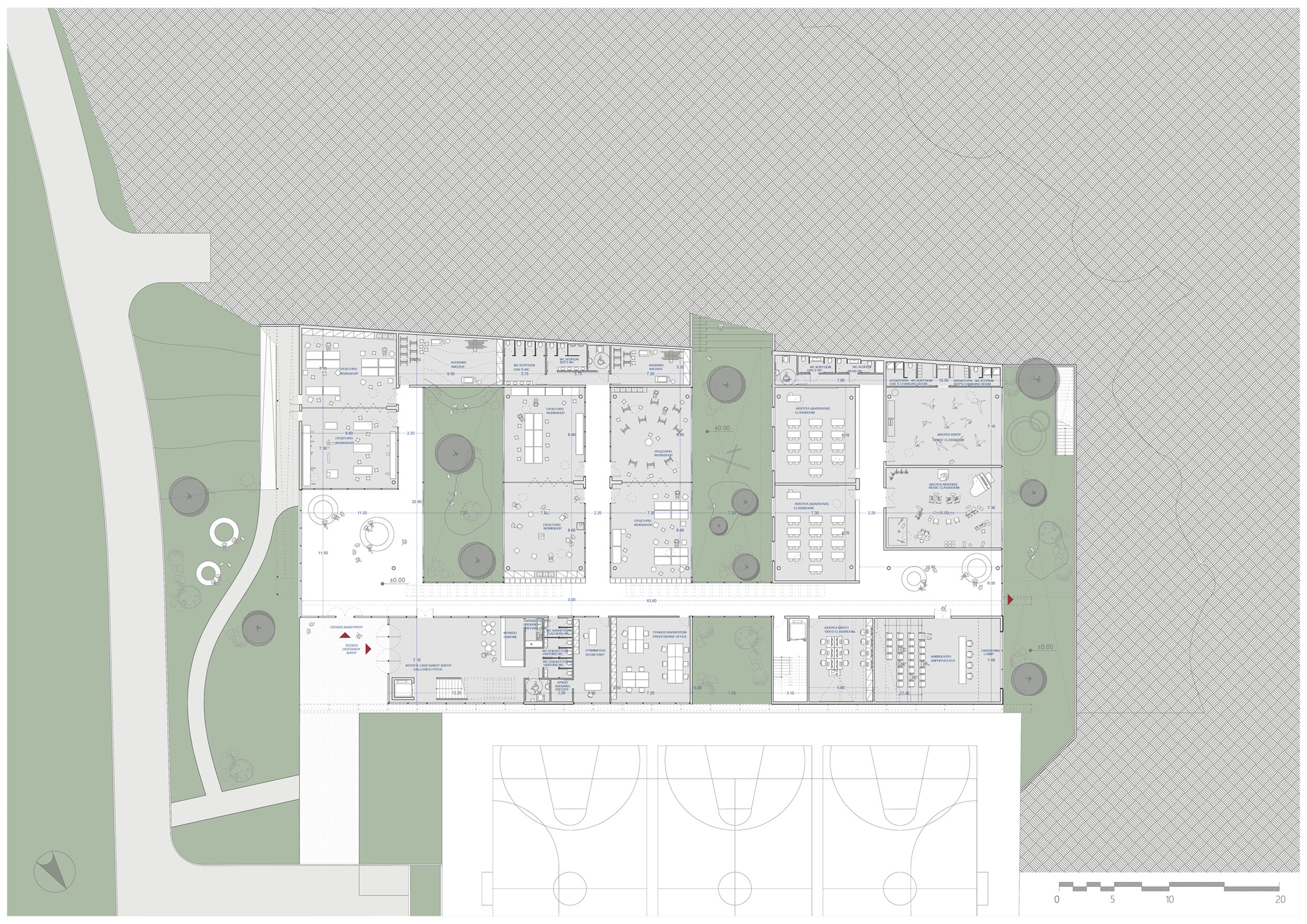A design proposal by FIORE Architects has been chosen for “The D.Daskalopoulos Arts Building” within the premises of Athens College – Psychiko Campus. The complex includes an educational center, an exhibition area, an amphitheater, an underground parking facility as well as an outdoor space. It will be funded by Dimitris Daskalopoulos, Athens College alumnus.
The FIORE Architects team consists of Florian Liakos, Alexios Visvinis, Irene Marcantonatou, Angeliki Dimitroulopoulou, and Ioannis Petropoulos (in collaboration with Sotiria Smirnaiou).
Their design proposal was awarded a prize at the Open Architectural Ideas Competition.
FIORE Architects
Our main thought for the “D. Daskalopoulos Arts Building” was for it to embody a multi-level learning framework for Arts and Science, activating the role of Architecture as an experiential learning factor. Seeking a way to reinterpret the landscape, rather than intervene in it, an architectural solution was designed that would ensure the harmonious integration of the Arts Building into its physical and conceptual environment. To this end, emphasis was also given on the environmental footprint of the building and a careful bioclimatic study accompanying the design, aiming to a sustainable building.
Adopting the reinterpretation of the landscape, the proposed solution is developed in two gestures, that of the planted slab as a natural continuity of the existing landscape, and that of the elongated structure, as a mediating zone between the natural and the artificial space. Morphologically complemented by the materiality of the construction, the structure’s placement offers a smooth transition from the natural to the built environment. The building volume is reduced and the structures that arise are attributed as common spaces to the entire community of the Athens College.
Overall, we attempted a contemporary design approach to the idea of an educational center dedicated to the Arts and connected to an exhibition space. On the ground level and base of the composition the educational center is placed under the planted slab, favoring the functionality of an architectural system dedicated to education. The planted slab of the sculpture garden is divided into sections and allows the natural landscape to come into the structure creating internal atriums, which function as relaxation areas of the educational center. Thus, an educational center that eschews the conventional concept of building structure is created, favoring the interaction and the recycling of ideas and practices. From this first level arises the second level of the elongated structure which hosts the exhibition space and the Arts Library and is directly connected to the sculpture garden and the neighboring sports facilities.
This innovative design of the Building makes it distinct and recognizable, placing it in the center of the contemporary dialogue on Art and Education. Our vision is for the “D.Daskalopoulos Arts Building” to be a pole of attraction for the Athens College community as well as the wider artistic world, responding to the contemporary request for a holistic and extroverted approach to the phenomenon of learning.
Athens College
The FIORE Architects’ proposal is simple yet compelling. It makes efficient use of a comparatively small building volume with a minimal environmental footprint. The main idea is that the educational center is arranged on a single level with a well thought out, versatile and clearly articulated functional structure which includes interconnecting classrooms and studios that have direct access to the surrounding outdoor spaces.
The building fulfils the organizers’ vision for an Arts building that is distinct and recognizable.
Overall, the design fulfils the majority of the competition’s criteria, fully incorporates the building’s functional requirements, is easily and directly accessible to people with disabilities, and complies with all rules and regulations required to obtain the licenses necessary for its construction.





